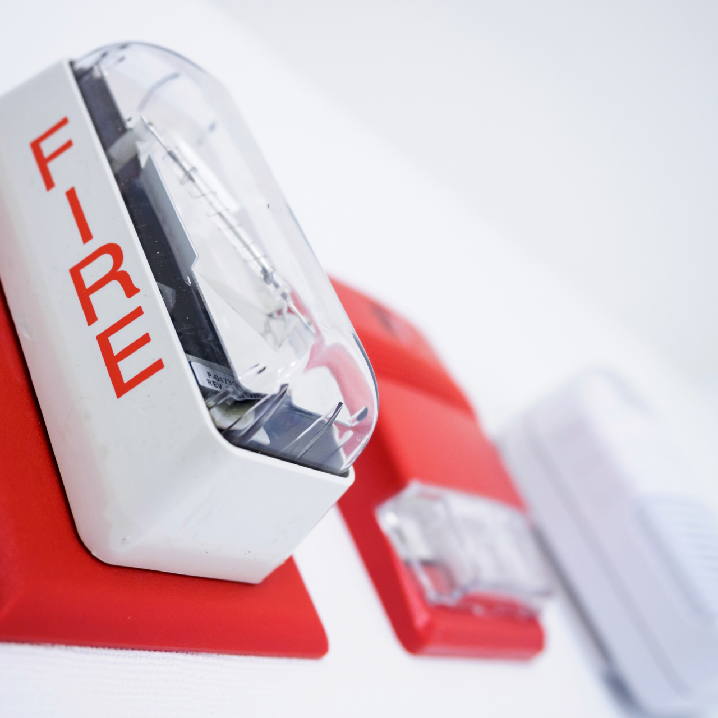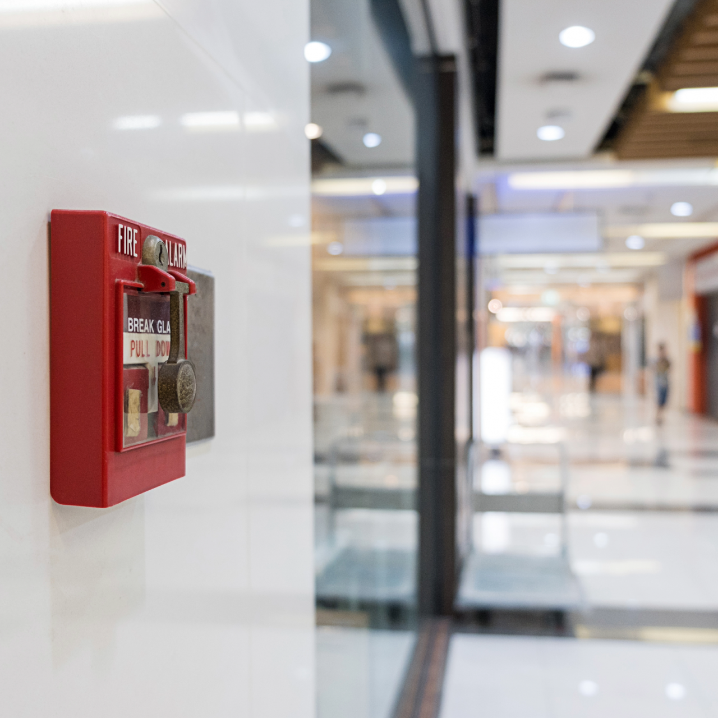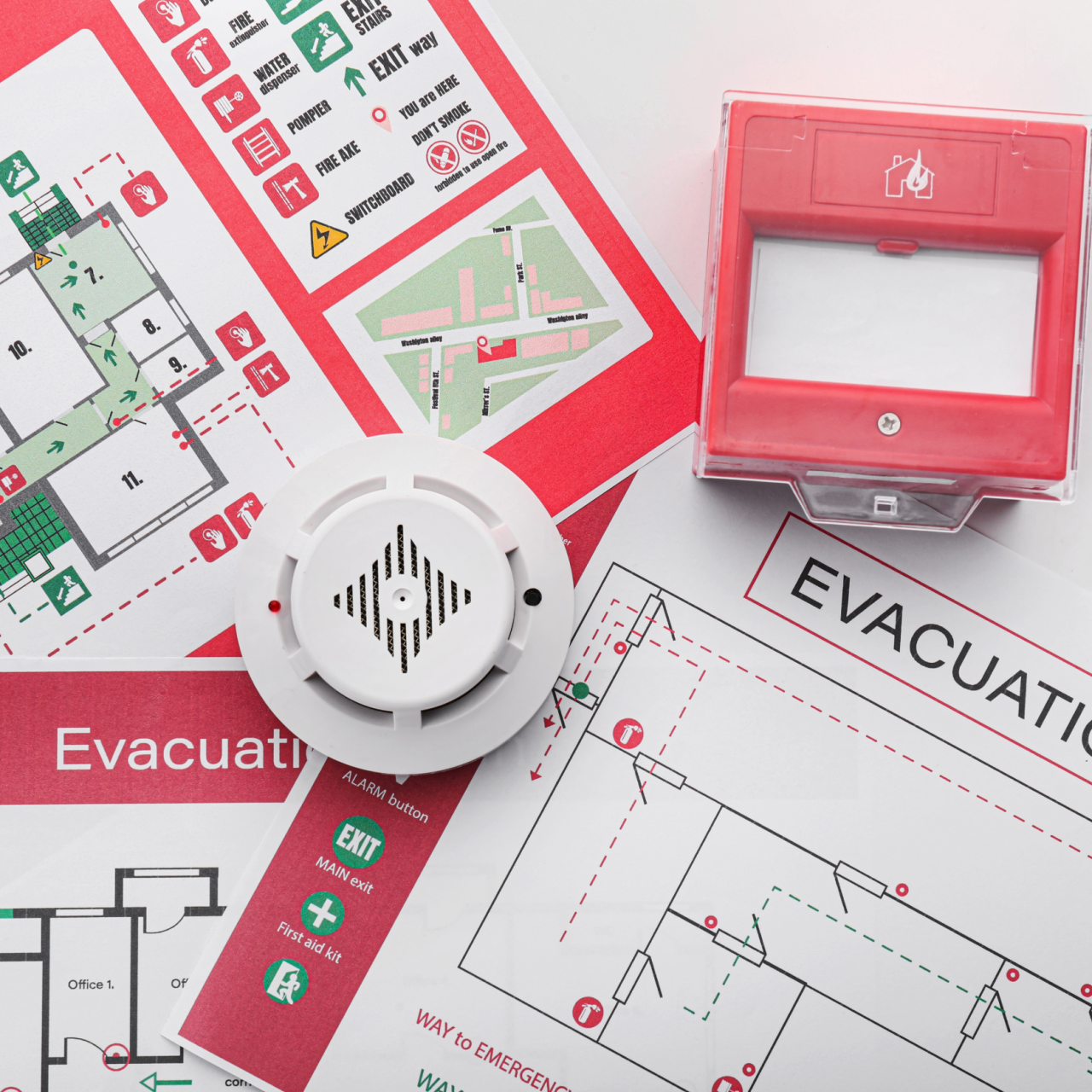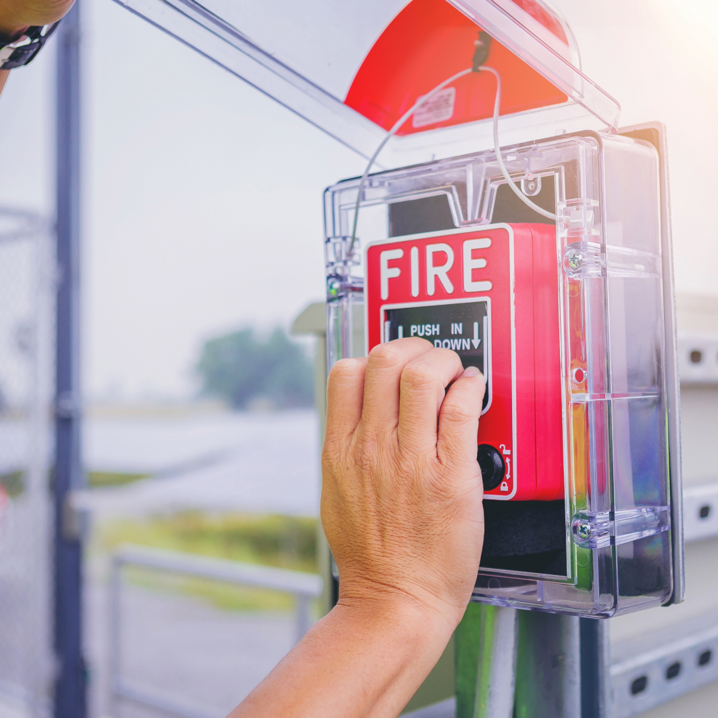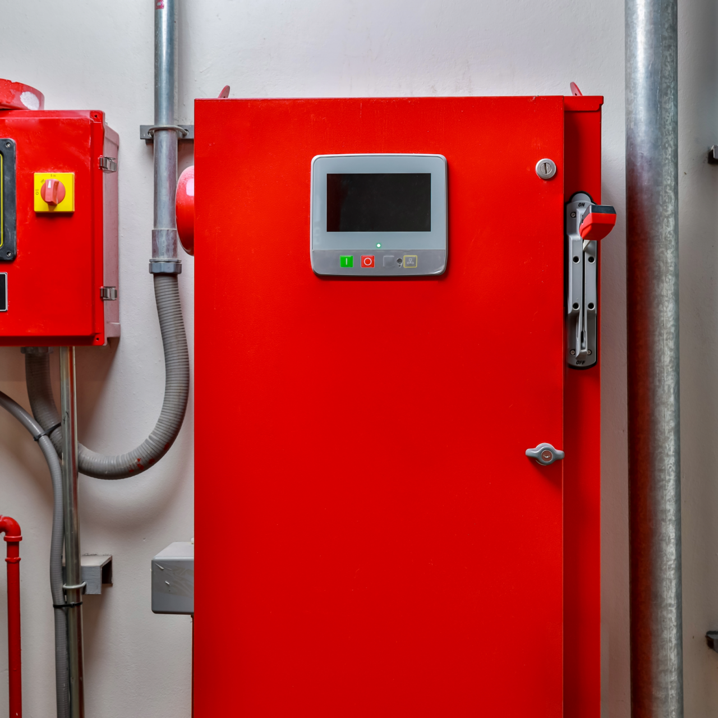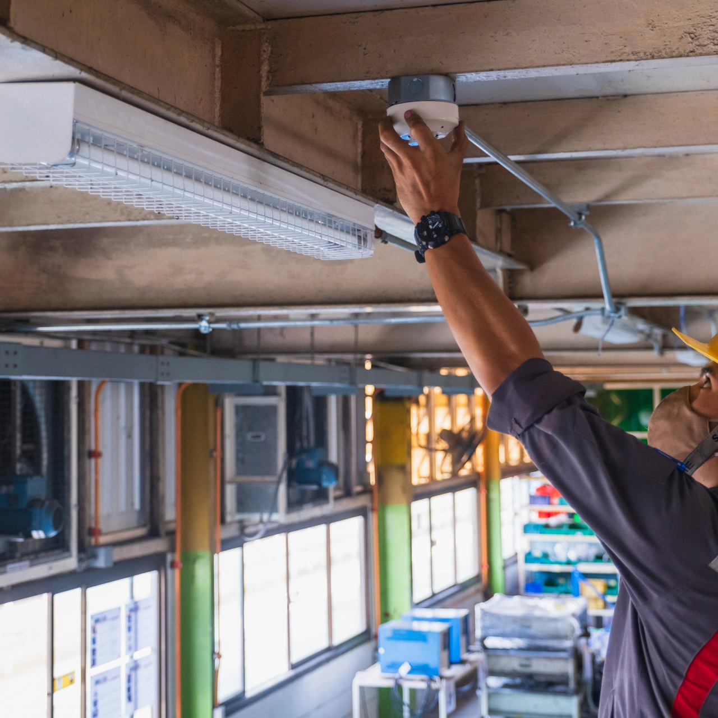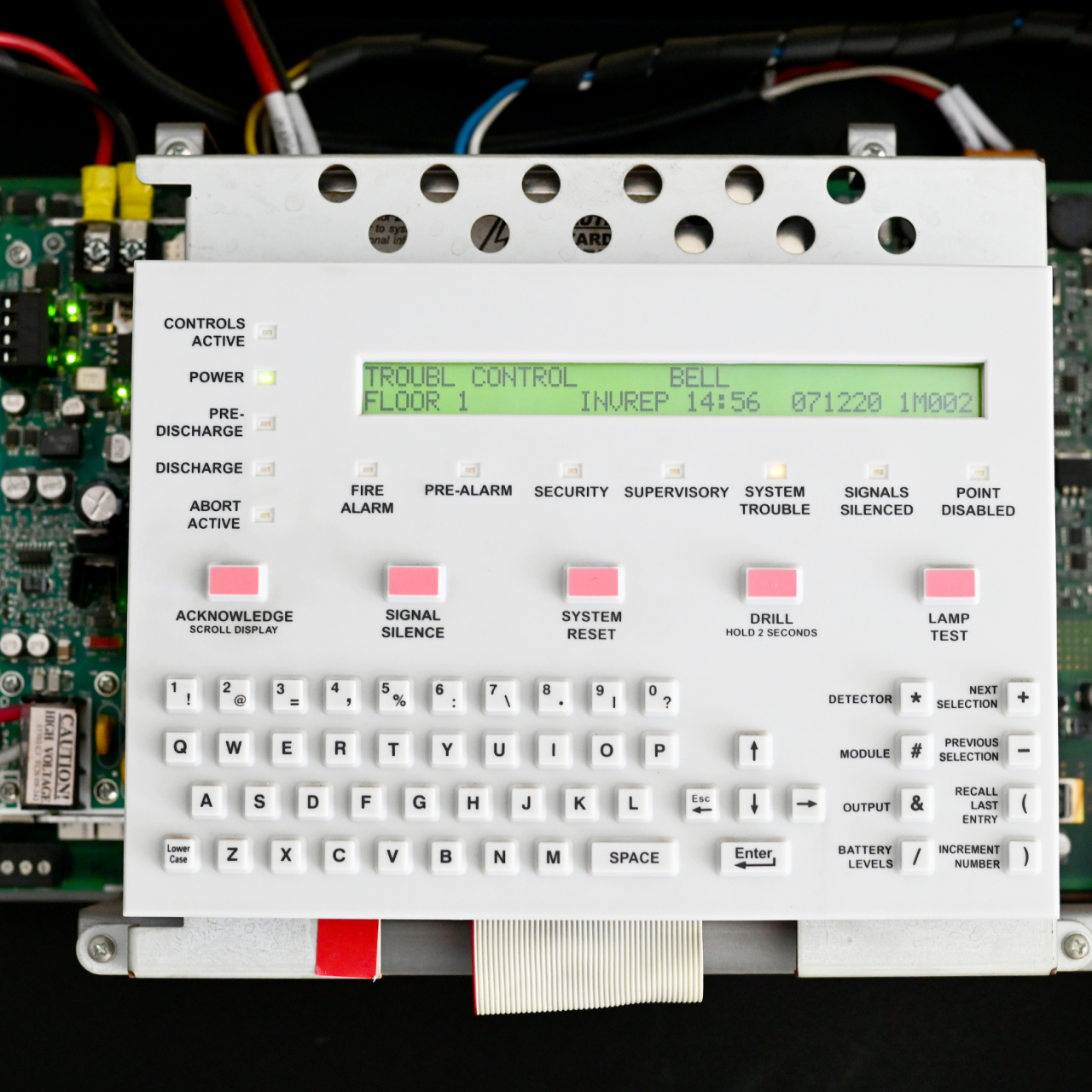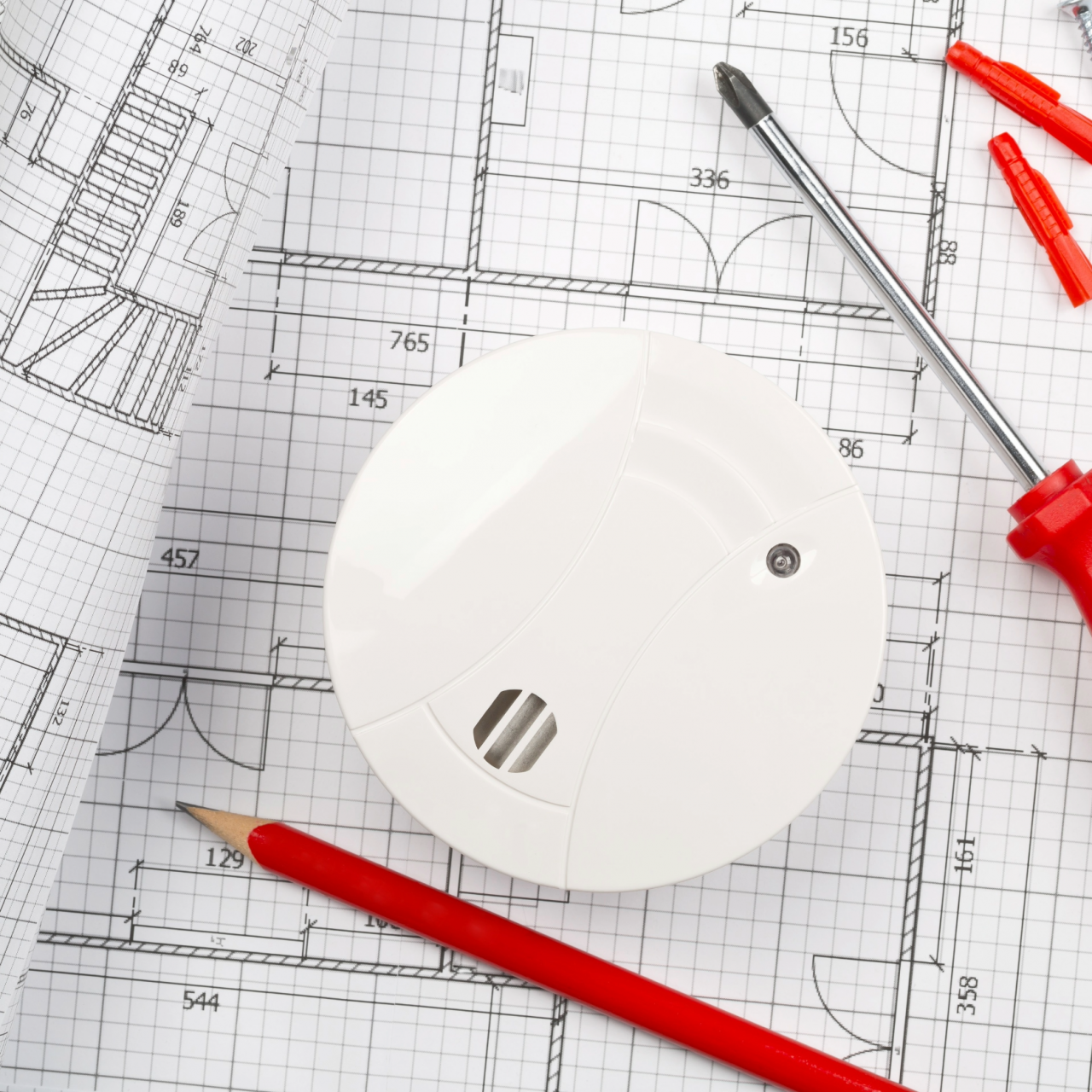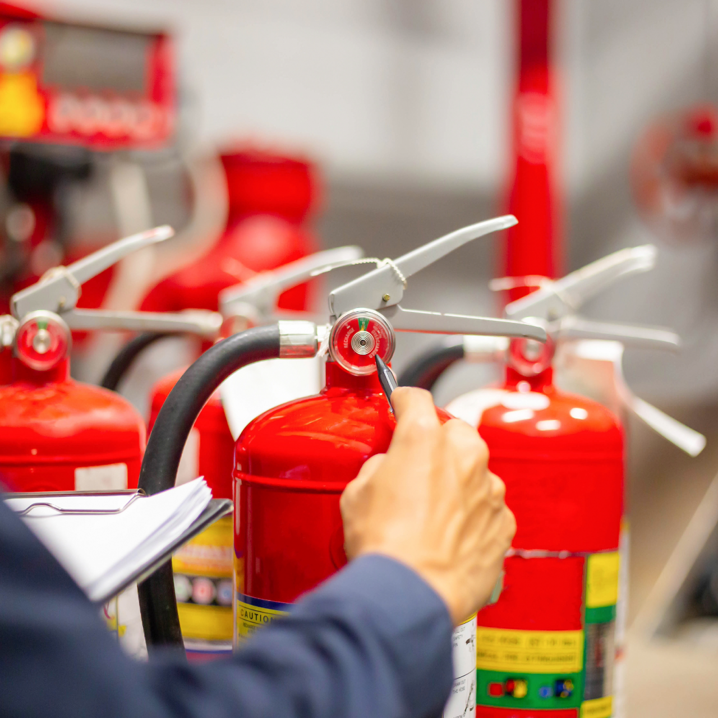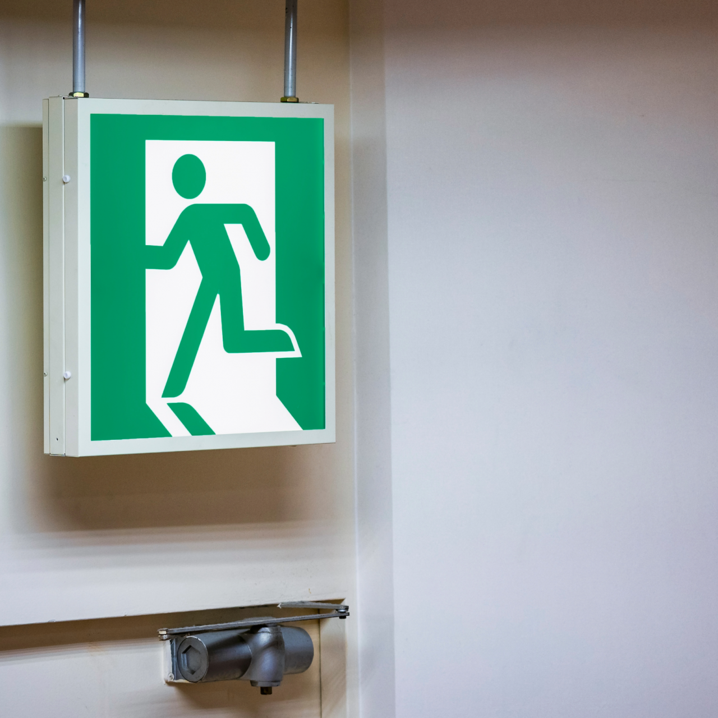Greater Rochester NYLife Safety
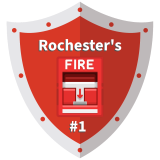
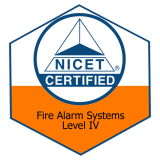
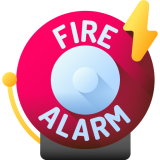
New York State NICET IV Certified InspectorsFire Alarm Test'n Inspect
Comprehensive procedures are undertaken to test and inspect fire alarm systems, ensuring they operate effectively and efficiently in emergencies.
Greater Rochester NYLife Safety


New York State NICET IV Certified InspectorsFire Alarm Test'n Inspect
Comprehensive procedures are undertaken to test and inspect fire alarm systems, ensuring they operate effectively and efficiently in emergencies.

LIFE SAFETY WARNINGASK YOURSELF THESE HARD QUESTIONS

Facing the fallout of ignoring fire safety? Don't risk it.
Is your business ready to bear the cost of a fire disaster? Don't gamble with safety.
One safety slip could tarnish your brand's legacy. Worth the risk? Think again.
Overpaying on insurance because of outdated fire safety? Time to reconsider.
Compromising employee safety? Watch morale and productivity dip. Don't let it slide.
Are you aware that if your building's fire system isn't up to code, your insurance provider could flat-out deny your claim? Make sure you're protected.
LIFE SAFETY COMPLIANCEPotential Challenges & Risks?RISK
The risks extend far beyond immediate legal and financial implications. Your brand’s reputation, built over years of dedication, hangs in the balance. In an age where consumers prioritize fire safety and integrity, a misstep in life safety compliance can tarnish your brand’s image, eroding trust faster than you can rebuild it. As you navigate the path of business excellence, remember: ensuring life safety compliance and preserving your reputation are not just obligations—they’re the bedrock of sustained success.
LIFE SAFETY COMPLIANCEPotential Challenges & Risks?RISK
The risks extend far beyond immediate legal and financial implications. Your brand’s reputation, built over years of dedication, hangs in the balance. In an age where consumers prioritize fire safety and integrity, a misstep in life safety compliance can tarnish your brand’s image, eroding trust faster than you can rebuild it. As you navigate the path of business excellence, remember: ensuring life safety compliance and preserving your reputation are not just obligations—they’re the bedrock of sustained success.
GREATER ROCHESTER NY BUSINESSESAbout Our Fire System Designs
Partnering with us on your fire alarm system design means you’re equipped with all the necessary documentation and information for smooth approval by your AHJ. Rest assured, we handle the details so you don’t have to.
FIVE CONSTRUCTION PHASESIntegrating Life Safety with Fire Alarm Detection Services into the Commercial Construction ProcessCONSTRUCTION PHASES
In the world of commercial construction, ensuring the safety of building occupants is paramount. An integral part of this responsibility is the integration of life safety measures, most notably, fire alarm detection services. This integration is not just a last-minute addition, but a deeply woven aspect of the construction process. Let’s delve into how life safety with fire alarm detection services meshes with the commercial construction process.
In commercial construction, integrating life safety with fire alarm detection services isn’t a mere afterthought—it’s a foundational pillar. Every phase, from initial design to post-construction, intertwines with the commitment to ensure the safety and well-being of all building occupants.
As commercial builders, we don’t just construct buildings; we create secure environments where businesses can thrive and occupants can feel safe.
FIVE CONSTRUCTION PHASESIntegrating Life Safety with Fire Alarm Detection Services into the Commercial Construction ProcessCONSTRUCTION PHASES
In the world of commercial construction, ensuring the safety of building occupants is paramount. An integral part of this responsibility is the integration of life safety measures, most notably, fire alarm detection services. This integration is not just a last-minute addition, but a deeply woven aspect of the construction process. Let’s delve into how life safety with fire alarm detection services meshes with the commercial construction process.
In commercial construction, integrating life safety with fire alarm detection services isn’t a mere afterthought—it’s a foundational pillar. Every phase, from initial design to post-construction, intertwines with the commitment to ensure the safety and well-being of all building occupants.
As commercial builders, we don’t just construct buildings; we create secure environments where businesses can thrive and occupants can feel safe.
Life Safety refers to a set of systems, standards, and protocols designed to protect building occupants from dangers like fire, smoke, and other emergencies. It encompasses everything from fire detection and suppression systems to emergency evacuation routes.
Understanding Fire Alarm Test ‘n Inspect
When we talk about buildings, whether commercial spaces or residential units, one aspect stands tall above many others: safety. Central to this safety paradigm is the fire alarm system. But how can we be sure it will respond when needed? Enter the realm of “Fire Alarm Test ‘n Inspect”.
What Is Fire Alarm Test ‘n Inspect?
Simply put, Fire Alarm Test ‘n Inspect refers to the comprehensive procedures undertaken to test and inspect fire alarm systems, ensuring they operate effectively and efficiently in emergency situations. It’s not merely pressing a button to hear the alarm ring; it delves deep into the intricacies of the system.
Why is it Crucial?
Imagine a firefighter’s equipment being unchecked until a fire breaks out. Risky, right? Similarly, a fire alarm system’s effectiveness can mean the difference between safety and disaster. Regular testing and inspection:
- Ensure Functionality: It verifies that every component, from smoke detectors to notification appliances, functions as intended.
- Compliance with Regulations: Local and international safety standards often mandate periodic testing and inspection of fire alarm systems.
- Early Identification of Issues: Before minor glitches evolve into major failures, they’re identified and rectified.
- Peace of Mind: Occupants and stakeholders can rest easy, knowing the alarm system is in prime condition.
The Process: A Snapshot
- Visual Inspections: Before diving deep, a visual check ensures that all components are free from visible damage or obstructions.
- Functional Tests: Each component, from detectors to pull stations, is activated to verify proper operation.
- Signal Transmission: It’s verified that alarm signals reach their intended destinations, be it a central monitoring service or the local fire department.
- Battery Checks: Backup power sources, like batteries, are checked for their ability to provide power during outages.
- Documentation: All test results, observations, and actions taken are meticulously documented. This record not only offers a reference for future tests but also provides compliance evidence.
Periodicity
While specific requirements can vary based on local regulations or system manufacturer guidelines, it’s generally recommended to undertake a comprehensive Fire Alarm Test ‘n Inspect at least annually. However, certain components might need more frequent checks.
Fire Alarm Test ‘n Inspect isn’t a mere checkbox in a building’s safety protocol. It’s a proactive commitment to ensuring that when the unexpected happens, the alarm system stands ready to alert and protect. So, the next time you hear that fire alarm during a test, take a moment to appreciate the meticulous effort behind ensuring its reliability.
The Comprehensive Rundown: Fire Detection Equipment in Test ‘n Inspect
Diving into the world of fire safety, one quickly realizes the depth and breadth of equipment involved. When we talk about a Fire Alarm Test ‘n Inspect, it’s not just a quick glance over an alarm. It’s a rigorous check of an array of sophisticated equipment. Let’s unroll the blueprint and explore the comprehensive list of fire detection equipment that’s put to the test during a Test ‘n Inspect.
1. Control Panel and Interfaces
– Main Control Panel: The heart of the system. It’s checked for proper power, communication, and functioning of indicators.
– Annunciator Panels: These provide a visual representation of the fire alarm system’s status, ensuring timely information is displayed.
2. Initiating Devices
– Smoke Detectors: From photoelectric to ionization types, these are tested to ensure they detect smoke effectively.
– Heat Detectors: Different from smoke detectors, they respond to temperature changes. Both rate-of-rise and fixed temperature detectors are verified.
– Manual Pull Stations: Physical checks are done to ensure they can be easily activated in emergencies.
– Duct Detectors: Placed in HVAC systems, they prevent the spread of smoke. Their proper functioning is crucial to halting smoke migration.
3. Notification Devices
– Audible Alarms: Horns, bells, and sounders are tested to ensure they produce the required decibel level.
– Visual Alarms: Strobe lights and other visual indicators are verified for correct operation, ensuring they grab attention when needed.
– Voice Evacuation Systems: If the building has a system that provides vocal instructions during emergencies, it’s thoroughly checked for clarity and audibility.
4. Communication and Monitoring Equipment
– Dialers and Communicators: These ensure the alarm system communicates with central monitoring stations or local fire departments.
– Wireless or IP-based Communicators: Modern systems might use internet or wireless systems. Their consistent connection is critical.
5. Power Supplies
– Primary Power Source: It’s confirmed that the system gets uninterrupted power.
– Backup Batteries: Their health and charge level are checked. In a power outage, these are the lifesavers.
– Transient Suppressors: Devices that protect the system from voltage spikes are verified.
6. Interface and Integration Equipment
– Sprinkler System Interfaces: If a sprinkler system activates, the alarm should too. This integration is tested.
– Elevator Recall Interfaces: In emergencies, elevators are often recalled to specific floors to aid evacuation or firefighter access.
– Door Holders and Closures: Integrated with fire alarms, these ensure doors close in emergencies to prevent smoke or fire spread.
7. Ancillary Devices
– Tamper and Flow Switches: Located on sprinkler systems, these detect if a sprinkler valve is closed or if water is flowing.
– Gas Detectors: In environments with potential gas leaks, these detectors ensure early warnings.
A Fire Alarm Test ‘n Inspect is a symphony of checks and verifications, ensuring every note, or in this case, every device, strikes the right chord in the melody of safety. It’s not just about sounding an alarm; it’s about ensuring that every piece of the puzzle fits perfectly. After all, in the theater of fire safety, there’s no room for an off-key performance!
Regarding fire suppression, you’re not just checking a box for compliance; you’re making a lifesaving decision that can make or break your business. You don’t want to gamble here, trust me. So, let’s lay down the facts on what’s out there.
- Water-Based Systems: The old reliable. These include wet sprinklers (always filled with water) or dry (filled with air until triggered). Ideal for general office spaces, but not a fit for everywhere.
- Foam Systems: Perfect for locations where flammable liquids are stored or processed. They suppress fire by blanketing it in foam, starving it of oxygen. Think chemical plants and airport hangars.
- Chemical Agents: We’re discussing clean agents like FM200 or Novec 1230. These chemical compounds are effective, quick, and, significantly, won’t damage electronics. Perfect for data centers or server rooms.
- CO2 Systems: These are mainly for industrial use. Carbon dioxide is a powerful suppressant but can be dangerous to humans, so it’s not suitable for every setting.
- Wet Chemical Systems: You’ll find these in commercial kitchens, dousing grease fires with a wet chemical foam that not only puts out the fire but prevents re-ignition.
- Dry Chemical Systems: Versatile and effective, they’re often used in industrial settings. The chemicals form a barrier between the fuel and oxygen, stopping the fire in its tracks.
- Inert Gas Systems: These systems reduce the oxygen concentration in the room, rendering it non-supportive of combustion. It is ideal for enclosed spaces where chemical agents aren’t suitable.
- Hybrid Systems: Combines water mist with a chemical agent or inert gas for a more efficient, less damaging solution. You’re hitting the fire from all angles.
- Portable Fire Extinguishers: Every space needs these for immediate response. They come in various types, including water, foam, and CO2, tailored for specific fire classes.
- Emergency Fire Blankets: These are often overlooked but can be crucial for smothering small fires at the source, particularly useful in kitchen settings.
Don’t cut corners. Consult with our fire safety experts to assess your specific risks and needs. You want a system that complies with regulations and is the best fit for your business environment. When it comes to fire, it’s always better to overprepare than to be caught off guard.
Compliance ensures the safety of your employees, clients, and property. It also helps you avoid potential legal consequences, hefty fines, and can even lead to reduced insurance premiums. Prioritizing Life Safety reflects positively on your brand and reputation.
So, you’ve stumbled upon the term “NICET IV Certification in Fire Alarm Systems” and are curious about what it entails. Well, sit tight because we’re about to dive deep into this topic.
NICET, or the National Institute for Certification in Engineering Technologies, is a recognized authority when it comes to certifying individuals in the field of engineering tech. They’ve set the gold standard, and in the realm of fire alarm systems, the NICET IV certification is the crème de la crème.
Here’s what it represents:
A NICET IV certification isn’t just a nod to someone’s ability to design and oversee fire alarm installations. No, it’s much more. It signifies an individual’s mastery over the complete landscape of fire alarm systems, from the nitty-gritty of intricate designs to the broader strokes of project management and system functionality.
Attaining this level means that the person has not only showcased expertise in fire alarm systems but also possesses substantial field experience. They’re often the go-to individuals when it comes to overseeing large-scale projects, ensuring compliance, and mentoring less-experienced engineers.
But, like any worthy achievement, getting this certification isn’t a cakewalk. The process involves passing a series of rigorous exams that test both practical and theoretical knowledge. Plus, candidates must demonstrate years of progressive experience in the field.
When you hear someone has a NICET IV certification in Fire Alarm Systems, you’re looking at a top-tier professional in the world of fire safety.
They’re the maestros, the experts, the ones who ensure that, when a fire alarm sounds, it’s doing its job to the utmost precision.
Hope that clears things up! If you’re considering a venture in fire safety, having a NICET IV-certified individual on board is akin to having an ace up your sleeve.
Look, you can’t afford to skimp or settle when it comes to safeguarding your assets from fire. You must be savvy about what’s out there in the market. So, let’s cut to the chase.
1. Smoke Detectors: These are your primary front-line defense. Whatever your choice, photoelectric or ionization is crucial for early smoke detection.
2. Heat Detectors: These bad boys are designed for places where a smoke detector would be too sensitive, like a kitchen or a garage. They pick up on rapid temperature changes.
3. Flame Detectors: High-tech and specialized. These are mainly for industrial settings where a fire, such as chemical plants, could erupt in a flash.
4. Gas Detectors: Often paired with other systems, these detectors alert you to dangerous gas levels that can be precursors to a fire.
5. Sprinkler Systems: Not a “detection” system per se, but they spring into action as soon as a fire is detected, often putting it out before the fire department even arrives.
6. Fire Alarm Control Panels: The nerve center of any advanced fire detection system. They link everything from your smoke detectors to your sprinkler system into one manageable interface.
7. Mass Notification Systems: In a fire, these systems ensure everyone in the building knows about it, often providing real-time updates and instructions via intercoms, emails, or text messages.
8. Integrated Fire and Security Systems: The future is now. These complex systems integrate fire detection with security measures, ensuring a holistic approach to safeguarding your premises.
And listen, don’t get caught in the trap of thinking one size fits all. Different settings call for different solutions. Whether it’s a sprawling campus, a high-rise building, or a small retail space, ensure you choose a system appropriate for your needs.
Bottom line? Fire detection isn’t a one-and-done purchase; it’s a long-term investment in the safety and continuity of your business. Choose wisely.
Virtually all public and private properties – from office buildings, factories, and warehouses to residential complexes, hotels, and schools – require life safety measures. Different buildings may have unique requirements based on their structure, function, and local regulations.
Not obtaining a Certificate of Occupancy (CO) can have significant repercussions. This certificate confirms that a Rochester area building complies with local building and zoning laws and is safe for occupancy. If you don’t obtain a CO, the following may occur:
- Penalties and Fines: Local governing bodies can impose hefty fines on property owners who occupy or allow a space to be occupied without a valid CO.
- Legal Repercussions: Occupying a building without a CO can be deemed illegal in many jurisdictions. This can lead to potential legal actions, lawsuits, or further actions by the city or county.
- Insurance Challenges: Without a CO, insurance companies might refuse to cover the building or its operations. If an incident or accident were to happen, the insurance company could decline any claims, citing the lack of a CO as a reason.
- Loan Complications: Financial institutions may refuse to close on a loan or provide funding for a property that doesn’t have a CO, as it’s considered a riskier investment. This can be particularly troublesome for commercial real estate developers or homeowners who rely on mortgages.
- Utility Service Interruptions: Some utility providers might not activate services like water, gas, or electricity without a valid CO, as it proves that the building is legally habitable.
- Resale Issues: Selling a property without a CO can be challenging. Potential buyers, aware of the implications, might be deterred, or they may offer a reduced price due to the associated risks and potential costs of obtaining a CO in the future.
- Safety Concerns: A CO is not just a formality; it signifies that the building has met specific safety standards. Occupying without one could mean you’re in a space that hasn’t been verified as safe, potentially risking the well-being of its occupants.
- Eviction: Local authorities can evict occupants of a building without a CO, citing safety concerns and non-compliance with local regulations.
In summary, while obtaining a CO might seem like a bureaucratic hurdle, it’s a crucial step to ensure the safety, legality, and functionality of a building. Not having one can result in a myriad of problems ranging from financial penalties to potential safety hazards. If in doubt, property owners should consult with local officials or a legal advisor about the specific requirements and implications in their jurisdiction.
If a business owner fails to obtain a Certificate of Occupancy (CO), it’s vital to take corrective actions immediately to mitigate the risks and potential repercussions. Here’s a step-by-step guide to address the oversight:
1. Consult with Professionals: Engage an architect, general contractor, or a consultant familiar with local building codes and regulations. Their expertise can guide you through the process of achieving compliance.
2. Review Building Codes and Requirements: Understand the local building codes and specific requirements related to your type of business and the building’s purpose. This will help you identify areas of non-compliance.
3. Perform a Comprehensive Building Inspection:
– Identify potential violations or issues.
– Prioritize them based on safety, code requirements, and potential costs.
4. Develop a Corrective Action Plan:
– Create a detailed plan, including timelines and budgets, to address each issue identified.
– Ensure the plan meets all the local codes and regulations.
5. Obtain Necessary Permits: If renovations or alterations are needed, secure the required building or renovation permits from the local jurisdiction. Always ensure work is done under proper permits to avoid further complications.
6. Execute the Corrective Action Plan:
– Work closely with contractors to ensure work is up to code.
– Regularly review progress against your plan to stay on track.
7. Document Everything: Maintain detailed records of all inspections, repairs, modifications, and correspondence related to the CO process.
8. Re-apply for the Certificate of Occupancy: Once all corrections are made:
– Schedule a new inspection with the local building or zoning department.
– Make sure to address all concerns they had during the initial inspection.
9. Stay Compliant: Moving forward, stay updated with any changes in local building codes and regulations. Regularly review and maintain your building to ensure ongoing compliance.
10. Consider Legal Consultation: If you face penalties or legal actions due to the lack of a CO, consult with an attorney who specializes in real estate or business law. They can advise on the best course of action and may assist in negotiating with local authorities.
11. Engage with Your Community: If the lack of a CO has caused concerns within your community or among your customers, communicate transparently about the steps you’re taking to resolve the situation. Demonstrating responsibility and commitment to safety can help rebuild trust.
12. Educate Yourself: To avoid future oversights, invest time in understanding local regulations, attend workshops, or engage with local business associations. Knowledge will empower you to proactively address potential compliance issues.
Proactively addressing the failure in obtaining a CO not only helps you navigate the potential legal and financial pitfalls but also underscores your commitment to ensuring a safe environment for your employees, customers, and stakeholders.
Active fire protection (AFP) involves systems that require some action to work, like sprinklers or fire alarms. Passive fire protection (PFP) involves structural measures like fire-resistant walls and doors, which inherently resist the spread of fire.
Your Safety, Our Priority.
Navigating an emergency shouldn’t be left to chance. Life Safety Evacuation Plans (LSEP) are your essential roadmap for ensuring the well-being of all occupants in any given facility. Here’s a glimpse of what we bring to the table:
- Comprehensive Assessment: Every facility is unique. Our team of experts conducts an exhaustive on-site inspection to understand its complexities, ensuring your plan is tailored to its nuances.
- Cutting-Edge Technology: Leveraging the latest in technology, we draft high-definition, easy-to-read evacuation diagrams, ensuring that even in the midst of an emergency, clarity is maintained.
- User Education: It’s not just about having a plan; it’s about understanding it. Our interactive training sessions ensure that occupants are well-versed with evacuation protocols.
- Regulatory Compliance: We stay updated with global and local safety standards. With LSEP, rest assured that your evacuation plan meets, if not exceeds, industry norms.
- Regular Reviews: Emergencies evolve, so should your plans. Our commitment doesn’t end once a plan is drafted. Periodic reviews ensure that it remains relevant and efficient.
- Holistic Safety: Beyond evacuations, our plans integrate with fire, medical, and other safety measures, ensuring a seamless and coordinated response to crises.
Every second counts during an emergency. Trust in LSEP to guide the way with precision, ensuring the safety and peace of mind of all concerned. Reach out today. Your safety is a conversation we’re always ready to have.
Regular inspections are crucial. The frequency varies based on the system and local regulations. For instance, fire alarms and extinguishers typically require annual inspections, while some systems might require more frequent checks.
Absolutely! We understand that every facility has unique needs. Our team assesses your property and tailors solutions to ensure optimal protection and compliance.
Implementation time varies based on the complexity of the project. Simple upgrades might take a few days, while comprehensive solutions for large facilities can take several weeks or more.
Our team comprises professionals with NICET IV certifications from recognized industry institutions. They undergo regular training to stay updated on the latest standards, technologies, and best practices.
Yes, creating clear and efficient evacuation plans is a vital part of our services. We’ll design a plan tailored to your facility’s layout and specific risks.
You can reach out to us through our contact page or by calling our dedicated helpline. After a brief discussion or site visit, we’ll provide a comprehensive quote tailored to your needs.
When a visitor lands on a Life Safety webpage, it’s beneficial for them to be familiar with specific terms to understand the services, products, and protocols discussed. Here’s a list of terms they should be familiar with:
1. Life Safety: Systems and protocols designed to protect individuals from dangers like fire, smoke, and other emergencies within buildings.
2. Active Fire Protection (AFP): Systems that require some action to work, such as fire alarms or sprinkler systems.
3. Passive Fire Protection (PFP): Structural measures, like fire-resistant doors or walls, designed to prevent or slow the spread of fire and smoke.
4. AHJ (Authority Having Jurisdiction): The organization or body enforcing local fire and building codes.
5. Fire Suppression: Systems or methods used to extinguish or control fires, e.g., fire extinguishers, sprinkler systems, or clean agent systems.
6. Evacuation Plan: A predetermined action plan detailing how building occupants should safely exit in an emergency.
7. Riser Diagram: A schematic diagram that depicts the building’s layout, type, and route of fire protection systems.
8. NFPA (National Fire Protection Association): An international nonprofit organization that establishes fire safety standards.
9. Initiating Devices: Components that detect fire phenomena, such as smoke detectors, heat detectors, and manual pull stations.
10. Notification Devices: Components like sirens, bells, or strobe lights, are designed to alert building occupants of an emergency.
11. NAC (Notification Appliance Circuit): The circuitry used to power and control notification devices.
12. Fire Barrier: Materials or assemblies used to resist the spread of fire and maintain the integrity of fire-resistance-rated walls, floors, or ceilings.
13. Egress: Pathways or exits used for the purpose of emergency evacuation from a building.
14. Fire Load: A measure of the potential severity of a fire, considering the quantity and combustibility of the contents of a space.
15. Sprinkler Head: A device that releases water when it detects a predetermined temperature, playing a key role in many active fire protection systems.
16. Fire Resistance Rating: The duration a building component, like a door or wall, can withstand standard fire exposure.
17. Annunciator Panel: A component, often near the main entrance, that displays the status of the protection systems in a facility.
18. Flame Detection: Devices that recognize and respond to the presence of a flame.
19. Voice Evacuation System: An emergency communication system that utilizes voice instructions to guide occupants during an evacuation.
20. *Fire Partition: An interior wall extending from the floor to the underside of the floor above, designed to prevent the spread of fire.
While not every visitor will be familiar with all these terms upon arrival, a well-designed website could provide brief explanations or a glossary section, ensuring that visitors can easily understand the content and the services’ importance.
Life Safety refers to a set of systems, standards, and protocols designed to protect building occupants from dangers like fire, smoke, and other emergencies. It encompasses everything from fire detection and suppression systems to emergency evacuation routes.
Understanding Fire Alarm Test ‘n Inspect
When we talk about buildings, whether commercial spaces or residential units, one aspect stands tall above many others: safety. Central to this safety paradigm is the fire alarm system. But how can we be sure it will respond when needed? Enter the realm of “Fire Alarm Test ‘n Inspect”.
What Is Fire Alarm Test ‘n Inspect?
Simply put, Fire Alarm Test ‘n Inspect refers to the comprehensive procedures undertaken to test and inspect fire alarm systems, ensuring they operate effectively and efficiently in emergency situations. It’s not merely pressing a button to hear the alarm ring; it delves deep into the intricacies of the system.
Why is it Crucial?
Imagine a firefighter’s equipment being unchecked until a fire breaks out. Risky, right? Similarly, a fire alarm system’s effectiveness can mean the difference between safety and disaster. Regular testing and inspection:
- Ensure Functionality: It verifies that every component, from smoke detectors to notification appliances, functions as intended.
- Compliance with Regulations: Local and international safety standards often mandate periodic testing and inspection of fire alarm systems.
- Early Identification of Issues: Before minor glitches evolve into major failures, they’re identified and rectified.
- Peace of Mind: Occupants and stakeholders can rest easy, knowing the alarm system is in prime condition.
The Process: A Snapshot
- Visual Inspections: Before diving deep, a visual check ensures that all components are free from visible damage or obstructions.
- Functional Tests: Each component, from detectors to pull stations, is activated to verify proper operation.
- Signal Transmission: It’s verified that alarm signals reach their intended destinations, be it a central monitoring service or the local fire department.
- Battery Checks: Backup power sources, like batteries, are checked for their ability to provide power during outages.
- Documentation: All test results, observations, and actions taken are meticulously documented. This record not only offers a reference for future tests but also provides compliance evidence.
Periodicity
While specific requirements can vary based on local regulations or system manufacturer guidelines, it’s generally recommended to undertake a comprehensive Fire Alarm Test ‘n Inspect at least annually. However, certain components might need more frequent checks.
Fire Alarm Test ‘n Inspect isn’t a mere checkbox in a building’s safety protocol. It’s a proactive commitment to ensuring that when the unexpected happens, the alarm system stands ready to alert and protect. So, the next time you hear that fire alarm during a test, take a moment to appreciate the meticulous effort behind ensuring its reliability.
The Comprehensive Rundown: Fire Detection Equipment in Test ‘n Inspect
Diving into the world of fire safety, one quickly realizes the depth and breadth of equipment involved. When we talk about a Fire Alarm Test ‘n Inspect, it’s not just a quick glance over an alarm. It’s a rigorous check of an array of sophisticated equipment. Let’s unroll the blueprint and explore the comprehensive list of fire detection equipment that’s put to the test during a Test ‘n Inspect.
1. Control Panel and Interfaces
– Main Control Panel: The heart of the system. It’s checked for proper power, communication, and functioning of indicators.
– Annunciator Panels: These provide a visual representation of the fire alarm system’s status, ensuring timely information is displayed.
2. Initiating Devices
– Smoke Detectors: From photoelectric to ionization types, these are tested to ensure they detect smoke effectively.
– Heat Detectors: Different from smoke detectors, they respond to temperature changes. Both rate-of-rise and fixed temperature detectors are verified.
– Manual Pull Stations: Physical checks are done to ensure they can be easily activated in emergencies.
– Duct Detectors: Placed in HVAC systems, they prevent the spread of smoke. Their proper functioning is crucial to halting smoke migration.
3. Notification Devices
– Audible Alarms: Horns, bells, and sounders are tested to ensure they produce the required decibel level.
– Visual Alarms: Strobe lights and other visual indicators are verified for correct operation, ensuring they grab attention when needed.
– Voice Evacuation Systems: If the building has a system that provides vocal instructions during emergencies, it’s thoroughly checked for clarity and audibility.
4. Communication and Monitoring Equipment
– Dialers and Communicators: These ensure the alarm system communicates with central monitoring stations or local fire departments.
– Wireless or IP-based Communicators: Modern systems might use internet or wireless systems. Their consistent connection is critical.
5. Power Supplies
– Primary Power Source: It’s confirmed that the system gets uninterrupted power.
– Backup Batteries: Their health and charge level are checked. In a power outage, these are the lifesavers.
– Transient Suppressors: Devices that protect the system from voltage spikes are verified.
6. Interface and Integration Equipment
– Sprinkler System Interfaces: If a sprinkler system activates, the alarm should too. This integration is tested.
– Elevator Recall Interfaces: In emergencies, elevators are often recalled to specific floors to aid evacuation or firefighter access.
– Door Holders and Closures: Integrated with fire alarms, these ensure doors close in emergencies to prevent smoke or fire spread.
7. Ancillary Devices
– Tamper and Flow Switches: Located on sprinkler systems, these detect if a sprinkler valve is closed or if water is flowing.
– Gas Detectors: In environments with potential gas leaks, these detectors ensure early warnings.
A Fire Alarm Test ‘n Inspect is a symphony of checks and verifications, ensuring every note, or in this case, every device, strikes the right chord in the melody of safety. It’s not just about sounding an alarm; it’s about ensuring that every piece of the puzzle fits perfectly. After all, in the theater of fire safety, there’s no room for an off-key performance!
Compliance ensures the safety of your employees, clients, and property. It also helps you avoid potential legal consequences, hefty fines, and can even lead to reduced insurance premiums. Prioritizing Life Safety reflects positively on your brand and reputation.
Look, you can’t afford to skimp or settle when it comes to safeguarding your assets from fire. You must be savvy about what’s out there in the market. So, let’s cut to the chase.
1. Smoke Detectors: These are your primary front-line defense. Whatever your choice, photoelectric or ionization is crucial for early smoke detection.
2. Heat Detectors: These bad boys are designed for places where a smoke detector would be too sensitive, like a kitchen or a garage. They pick up on rapid temperature changes.
3. Flame Detectors: High-tech and specialized. These are mainly for industrial settings where a fire, such as chemical plants, could erupt in a flash.
4. Gas Detectors: Often paired with other systems, these detectors alert you to dangerous gas levels that can be precursors to a fire.
5. Sprinkler Systems: Not a “detection” system per se, but they spring into action as soon as a fire is detected, often putting it out before the fire department even arrives.
6. Fire Alarm Control Panels: The nerve center of any advanced fire detection system. They link everything from your smoke detectors to your sprinkler system into one manageable interface.
7. Mass Notification Systems: In a fire, these systems ensure everyone in the building knows about it, often providing real-time updates and instructions via intercoms, emails, or text messages.
8. Integrated Fire and Security Systems: The future is now. These complex systems integrate fire detection with security measures, ensuring a holistic approach to safeguarding your premises.
And listen, don’t get caught in the trap of thinking one size fits all. Different settings call for different solutions. Whether it’s a sprawling campus, a high-rise building, or a small retail space, ensure you choose a system appropriate for your needs.
Bottom line? Fire detection isn’t a one-and-done purchase; it’s a long-term investment in the safety and continuity of your business. Choose wisely.
So, you’ve stumbled upon the term “NICET IV Certification in Fire Alarm Systems” and are curious about what it entails. Well, sit tight because we’re about to dive deep into this topic.
NICET, or the National Institute for Certification in Engineering Technologies, is a recognized authority when it comes to certifying individuals in the field of engineering tech. They’ve set the gold standard, and in the realm of fire alarm systems, the NICET IV certification is the crème de la crème.
Here’s what it represents:
A NICET IV certification isn’t just a nod to someone’s ability to design and oversee fire alarm installations. No, it’s much more. It signifies an individual’s mastery over the complete landscape of fire alarm systems, from the nitty-gritty of intricate designs to the broader strokes of project management and system functionality.
Attaining this level means that the person has not only showcased expertise in fire alarm systems but also possesses substantial field experience. They’re often the go-to individuals when it comes to overseeing large-scale projects, ensuring compliance, and mentoring less-experienced engineers.
But, like any worthy achievement, getting this certification isn’t a cakewalk. The process involves passing a series of rigorous exams that test both practical and theoretical knowledge. Plus, candidates must demonstrate years of progressive experience in the field.
When you hear someone has a NICET IV certification in Fire Alarm Systems, you’re looking at a top-tier professional in the world of fire safety.
They’re the maestros, the experts, the ones who ensure that, when a fire alarm sounds, it’s doing its job to the utmost precision.
Hope that clears things up! If you’re considering a venture in fire safety, having a NICET IV-certified individual on board is akin to having an ace up your sleeve.
Virtually all public and private properties – from office buildings, factories, and warehouses to residential complexes, hotels, and schools – require life safety measures. Different buildings may have unique requirements based on their structure, function, and local regulations.
Not obtaining a Certificate of Occupancy (CO) can have significant repercussions. This certificate confirms that a Rochester area building complies with local building and zoning laws and is safe for occupancy. If you don’t obtain a CO, the following may occur:
- Penalties and Fines: Local governing bodies can impose hefty fines on property owners who occupy or allow a space to be occupied without a valid CO.
- Legal Repercussions: Occupying a building without a CO can be deemed illegal in many jurisdictions. This can lead to potential legal actions, lawsuits, or further actions by the city or county.
- Insurance Challenges: Without a CO, insurance companies might refuse to cover the building or its operations. If an incident or accident were to happen, the insurance company could decline any claims, citing the lack of a CO as a reason.
- Loan Complications: Financial institutions may refuse to close on a loan or provide funding for a property that doesn’t have a CO, as it’s considered a riskier investment. This can be particularly troublesome for commercial real estate developers or homeowners who rely on mortgages.
- Utility Service Interruptions: Some utility providers might not activate services like water, gas, or electricity without a valid CO, as it proves that the building is legally habitable.
- Resale Issues: Selling a property without a CO can be challenging. Potential buyers, aware of the implications, might be deterred, or they may offer a reduced price due to the associated risks and potential costs of obtaining a CO in the future.
- Safety Concerns: A CO is not just a formality; it signifies that the building has met specific safety standards. Occupying without one could mean you’re in a space that hasn’t been verified as safe, potentially risking the well-being of its occupants.
- Eviction: Local authorities can evict occupants of a building without a CO, citing safety concerns and non-compliance with local regulations.
In summary, while obtaining a CO might seem like a bureaucratic hurdle, it’s a crucial step to ensure the safety, legality, and functionality of a building. Not having one can result in a myriad of problems ranging from financial penalties to potential safety hazards. If in doubt, property owners should consult with local officials or a legal advisor about the specific requirements and implications in their jurisdiction.
If a business owner fails to obtain a Certificate of Occupancy (CO), it’s vital to take corrective actions immediately to mitigate the risks and potential repercussions. Here’s a step-by-step guide to address the oversight:
1. Consult with Professionals: Engage an architect, general contractor, or a consultant familiar with local building codes and regulations. Their expertise can guide you through the process of achieving compliance.
2. Review Building Codes and Requirements: Understand the local building codes and specific requirements related to your type of business and the building’s purpose. This will help you identify areas of non-compliance.
3. Perform a Comprehensive Building Inspection:
– Identify potential violations or issues.
– Prioritize them based on safety, code requirements, and potential costs.
4. Develop a Corrective Action Plan:
– Create a detailed plan, including timelines and budgets, to address each issue identified.
– Ensure the plan meets all the local codes and regulations.
5. Obtain Necessary Permits: If renovations or alterations are needed, secure the required building or renovation permits from the local jurisdiction. Always ensure work is done under proper permits to avoid further complications.
6. Execute the Corrective Action Plan:
– Work closely with contractors to ensure work is up to code.
– Regularly review progress against your plan to stay on track.
7. Document Everything: Maintain detailed records of all inspections, repairs, modifications, and correspondence related to the CO process.
8. Re-apply for the Certificate of Occupancy: Once all corrections are made:
– Schedule a new inspection with the local building or zoning department.
– Make sure to address all concerns they had during the initial inspection.
9. Stay Compliant: Moving forward, stay updated with any changes in local building codes and regulations. Regularly review and maintain your building to ensure ongoing compliance.
10. Consider Legal Consultation: If you face penalties or legal actions due to the lack of a CO, consult with an attorney who specializes in real estate or business law. They can advise on the best course of action and may assist in negotiating with local authorities.
11. Engage with Your Community: If the lack of a CO has caused concerns within your community or among your customers, communicate transparently about the steps you’re taking to resolve the situation. Demonstrating responsibility and commitment to safety can help rebuild trust.
12. Educate Yourself: To avoid future oversights, invest time in understanding local regulations, attend workshops, or engage with local business associations. Knowledge will empower you to proactively address potential compliance issues.
Proactively addressing the failure in obtaining a CO not only helps you navigate the potential legal and financial pitfalls but also underscores your commitment to ensuring a safe environment for your employees, customers, and stakeholders.
Active fire protection (AFP) involves systems that require some action to work, like sprinklers or fire alarms. Passive fire protection (PFP) involves structural measures like fire-resistant walls and doors, which inherently resist the spread of fire.
Your Safety, Our Priority.
Navigating an emergency shouldn’t be left to chance. Life Safety Evacuation Plans (LSEP) are your essential roadmap for ensuring the well-being of all occupants in any given facility. Here’s a glimpse of what we bring to the table:
- Comprehensive Assessment: Every facility is unique. Our team of experts conducts an exhaustive on-site inspection to understand its complexities, ensuring your plan is tailored to its nuances.
- Cutting-Edge Technology: Leveraging the latest in technology, we draft high-definition, easy-to-read evacuation diagrams, ensuring that even in the midst of an emergency, clarity is maintained.
- User Education: It’s not just about having a plan; it’s about understanding it. Our interactive training sessions ensure that occupants are well-versed with evacuation protocols.
- Regulatory Compliance: We stay updated with global and local safety standards. With LSEP, rest assured that your evacuation plan meets, if not exceeds, industry norms.
- Regular Reviews: Emergencies evolve, so should your plans. Our commitment doesn’t end once a plan is drafted. Periodic reviews ensure that it remains relevant and efficient.
- Holistic Safety: Beyond evacuations, our plans integrate with fire, medical, and other safety measures, ensuring a seamless and coordinated response to crises.
Every second counts during an emergency. Trust in LSEP to guide the way with precision, ensuring the safety and peace of mind of all concerned. Reach out today. Your safety is a conversation we’re always ready to have.
Regarding fire suppression, you’re not just checking a box for compliance; you’re making a lifesaving decision that can make or break your business. You don’t want to gamble here, trust me. So, let’s lay down the facts on what’s out there.
- Water-Based Systems: The old reliable. These include wet sprinklers (always filled with water) or dry (filled with air until triggered). Ideal for general office spaces, but not a fit for everywhere.
- Foam Systems: Perfect for locations where flammable liquids are stored or processed. They suppress fire by blanketing it in foam, starving it of oxygen. Think chemical plants and airport hangars.
- Chemical Agents: We’re discussing clean agents like FM200 or Novec 1230. These chemical compounds are effective, quick, and, significantly, won’t damage electronics. Perfect for data centers or server rooms.
- CO2 Systems: These are mainly for industrial use. Carbon dioxide is a powerful suppressant but can be dangerous to humans, so it’s not suitable for every setting.
- Wet Chemical Systems: You’ll find these in commercial kitchens, dousing grease fires with a wet chemical foam that not only puts out the fire but prevents re-ignition.
- Dry Chemical Systems: Versatile and effective, they’re often used in industrial settings. The chemicals form a barrier between the fuel and oxygen, stopping the fire in its tracks.
- Inert Gas Systems: These systems reduce the oxygen concentration in the room, rendering it non-supportive of combustion. It is ideal for enclosed spaces where chemical agents aren’t suitable.
- Hybrid Systems: Combines water mist with a chemical agent or inert gas for a more efficient, less damaging solution. You’re hitting the fire from all angles.
- Portable Fire Extinguishers: Every space needs these for immediate response. They come in various types, including water, foam, and CO2, tailored for specific fire classes.
- Emergency Fire Blankets: These are often overlooked but can be crucial for smothering small fires at the source, particularly useful in kitchen settings.
Don’t cut corners. Consult with our fire safety experts to assess your specific risks and needs. You want a system that complies with regulations and is the best fit for your business environment. When it comes to fire, it’s always better to overprepare than to be caught off guard.
Regular inspections are crucial. The frequency varies based on the system and local regulations. For instance, fire alarms and extinguishers typically require annual inspections, while some systems might require more frequent checks.
Absolutely! We understand that every facility has unique needs. Our team assesses your property and tailors solutions to ensure optimal protection and compliance.
Implementation time varies based on the complexity of the project. Simple upgrades might take a few days, while comprehensive solutions for large facilities can take several weeks or more.
Our team comprises professionals with NICET IV certifications from recognized industry institutions. They undergo regular training to stay updated on the latest standards, technologies, and best practices.
Yes, creating clear and efficient evacuation plans is a vital part of our services. We’ll design a plan tailored to your facility’s layout and specific risks.
You can reach out to us through our contact page or by calling our dedicated helpline. After a brief discussion or site visit, we’ll provide a comprehensive quote tailored to your needs.
When a visitor lands on a Life Safety webpage, it’s beneficial for them to be familiar with specific terms to understand the services, products, and protocols discussed. Here’s a list of terms they should be familiar with:
1. Life Safety: Systems and protocols designed to protect individuals from dangers like fire, smoke, and other emergencies within buildings.
2. Active Fire Protection (AFP): Systems that require some action to work, such as fire alarms or sprinkler systems.
3. Passive Fire Protection (PFP): Structural measures, like fire-resistant doors or walls, designed to prevent or slow the spread of fire and smoke.
4. AHJ (Authority Having Jurisdiction): The organization or body enforcing local fire and building codes.
5. Fire Suppression: Systems or methods used to extinguish or control fires, e.g., fire extinguishers, sprinkler systems, or clean agent systems.
6. Evacuation Plan: A predetermined action plan detailing how building occupants should safely exit in an emergency.
7. Riser Diagram: A schematic diagram that depicts the building’s layout, type, and route of fire protection systems.
8. NFPA (National Fire Protection Association): An international nonprofit organization that establishes fire safety standards.
9. Initiating Devices: Components that detect fire phenomena, such as smoke detectors, heat detectors, and manual pull stations.
10. Notification Devices: Components like sirens, bells, or strobe lights, are designed to alert building occupants of an emergency.
11. NAC (Notification Appliance Circuit): The circuitry used to power and control notification devices.
12. Fire Barrier: Materials or assemblies used to resist the spread of fire and maintain the integrity of fire-resistance-rated walls, floors, or ceilings.
13. Egress: Pathways or exits used for the purpose of emergency evacuation from a building.
14. Fire Load: A measure of the potential severity of a fire, considering the quantity and combustibility of the contents of a space.
15. Sprinkler Head: A device that releases water when it detects a predetermined temperature, playing a key role in many active fire protection systems.
16. Fire Resistance Rating: The duration a building component, like a door or wall, can withstand standard fire exposure.
17. Annunciator Panel: A component, often near the main entrance, that displays the status of the protection systems in a facility.
18. Flame Detection: Devices that recognize and respond to the presence of a flame.
19. Voice Evacuation System: An emergency communication system that utilizes voice instructions to guide occupants during an evacuation.
20. Fire Partition: An interior wall extending from the floor to the underside of the floor above, designed to prevent the spread of fire.
While not every visitor will be familiar with all these terms upon arrival, a well-designed website could provide brief explanations or a glossary section, ensuring that visitors can easily understand the content and the services’ importance.
FIRE ALARM INSPECTION & DESIGNLet's Assess Your Fire SystemASSESS
Rochester Businesses, Don’t Leave Safety to Chance! ?? Reach out today for a tailored Life Safety Engineer consultation. Ensure your fire alarm system not only meets but exceeds industry standards. Be proactive, be prepared, and bolster your business’s resilience. ??️ Let’s discuss how to make your establishment the safest it can be. Contact us now!
FIRE ALARM INSPECTION & DESIGNLet's Assess
Your Fire SystemASSESS
Rochester Businesses, Don’t Leave Safety to Chance! ?? Reach out today for a tailored Life Safety Engineer consultation. Ensure your fire alarm system not only meets but exceeds industry standards. Be proactive, be prepared, and bolster your business’s resilience. ??️ Let’s discuss how to make your establishment the safest it can be. Contact us now!


